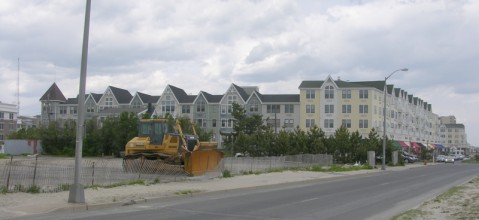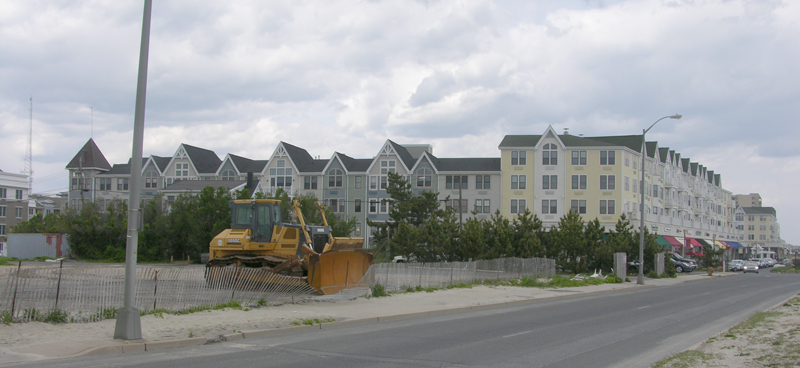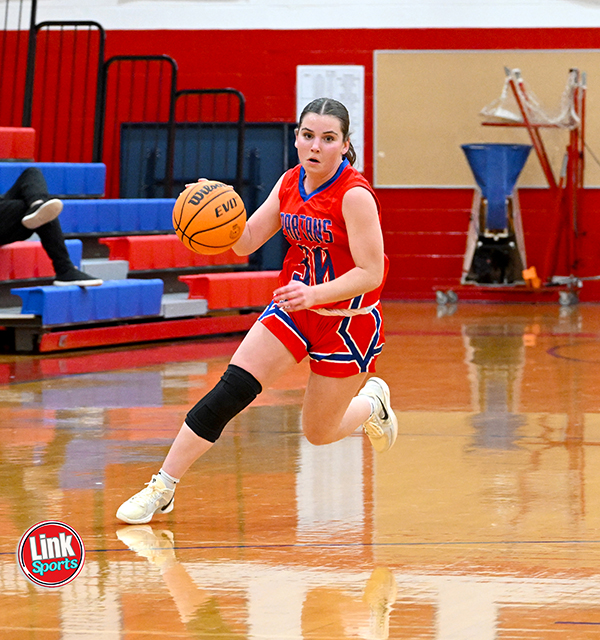
Additional Sport Photos @
April 20, 2012RBC tops MS
April 28, 2012Next phase will feature carousel, ‘gem’ of a hotel
By Neil Schulman
Long Branch — Developers are expected to move ahead with the next phase of Pier Village soon, adding another hotel, more retail, housing, and a large public space.

The next section of Pier Village, north of the existing buildings, could see work begin early next year.
City Council members saw a description of the proposal at their April 25 meeting. A public hearing, where council will vote on conceptual approval, will be held May 8.
Tom Bauer, an architect for Applied Development, described the plans for the next part of the project, which is between Morris Avenue and Melrose Terrace, east of Ocean Boulevard. Right now, the space is mostly used for parking.
The plan, Bauer said, is inspired by both historic images of Long Branch and the existing Pier Village structures.
Approximately an acre of the structure will be made into public space. The highlight of this will be a 42-foot diameter carousel. It will also feature a stage area for performances, areas for children to play, and seating areas.
This will be close to the oceanfront. A part of Ocean Avenue will be reshaped, forming a triangular island. In that area, special techniques will be used to keep cars travelling slowly.
“It’s for the pedestrian, for the people. The car really becomes the guest,” Bauer said.
The carousel will be one of the central features of phase 3. It will have a sea theme, with porpoises and seahorses instead of the standard swans and horses, and can accommodate clear plastic panels to keep it open when the weather gets cold.
“It will be a tremendous centerpiece for a family friendly space,” Bauer said.
Another public amenity includes a widened boardwalk, and new ticket stand. There will be a ramp to the beach, and a dropoff/pickup point that will let 8-10 cars deposit passengers and then find some parking.
One of the biggest attractions in this new phase will be the hotel, which Bauer described as “the gem of this project.” It is being designed for a dramatic appearance, and to give guests oceanfront views.
Pier Village Phase 3 will also feature retail space along Melrose and Ocean Avenues.
When the project is complete, parking will be in a garage, concealed from public view. The details of how many cars it will held, and how many spaces will be for public use or those who live there, are still being worked out.
Mayor Adam Schneider, who has been working with developers for years on the project, said the presentation was illuminating. The slides that show the current view of the area and an artists rendering of the public space are very dramatic, he said.
“I’ve looked at this for 2 1/2 years now, and that really brings it into focus,” he said.
Schneider said that while some council members had been working on the plan too, others hadn’t seen it. The purpose of this presentation was to give them time to voice concerns before the public hearing, he said.
Applied said that work would be done in two parts. The first, Phase 3a, which includes the hotel, public amenities, and some retail, could start early next year. The second, Phase 3b, with more retail and residential units, would begin 15-18 months later.
During the first phase, parking would be available in the area slated for 3b. Work on 3b would be timed to start in the off season, giving time to construct a garage and create parking.
Originally published April 28, 2012





